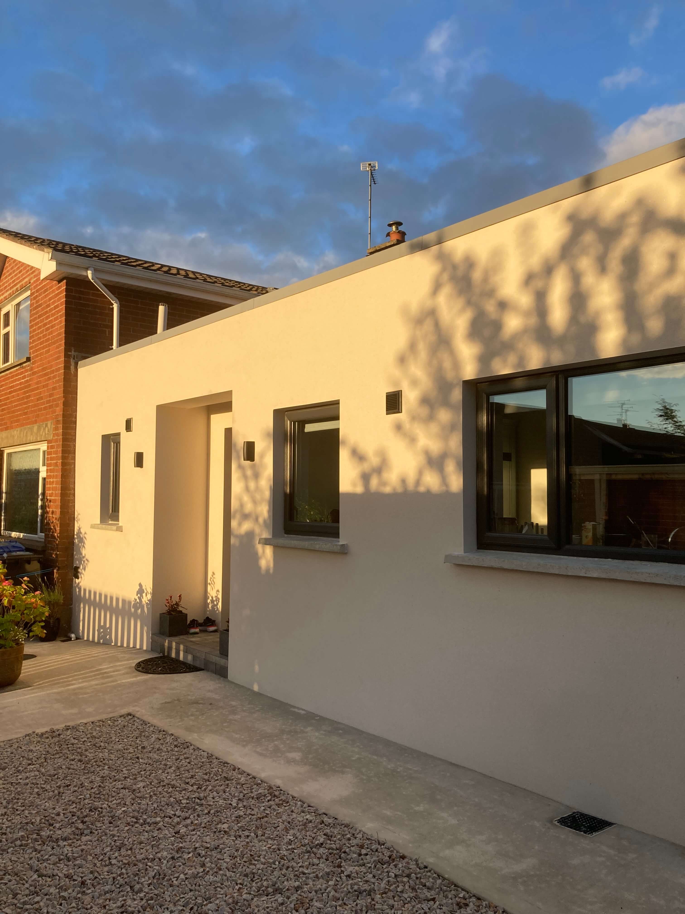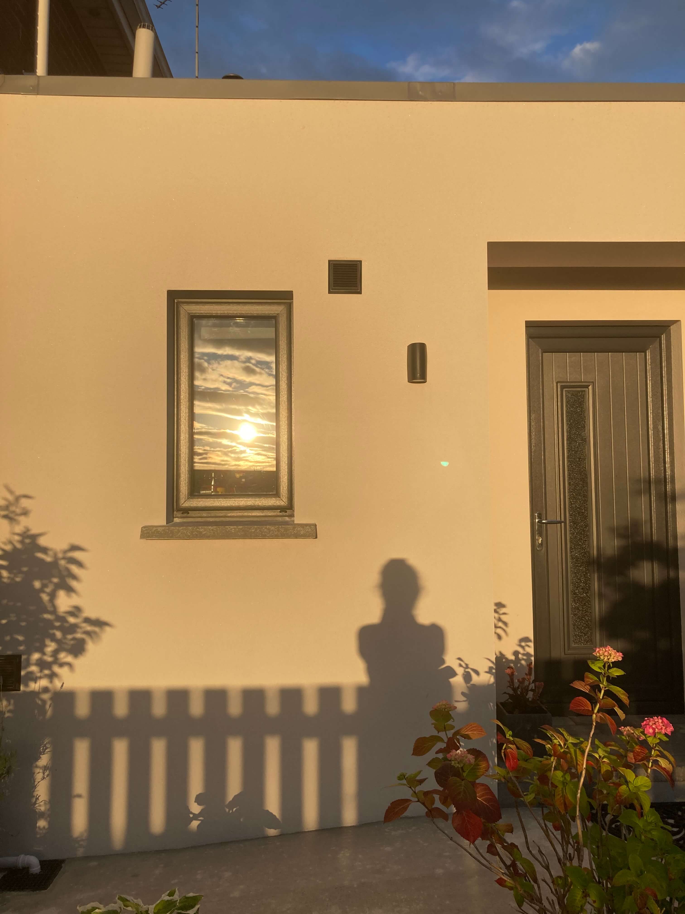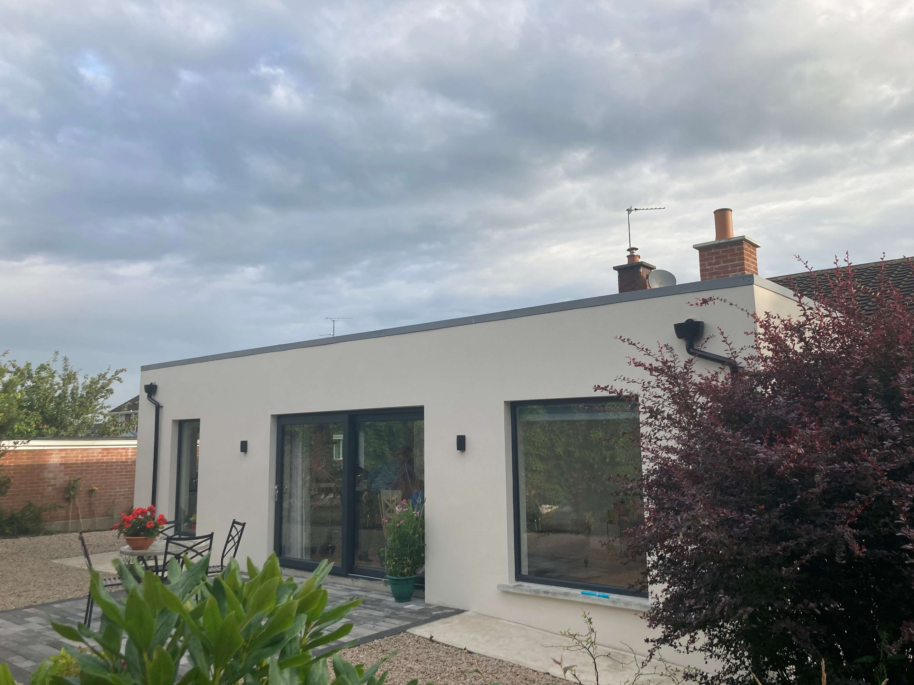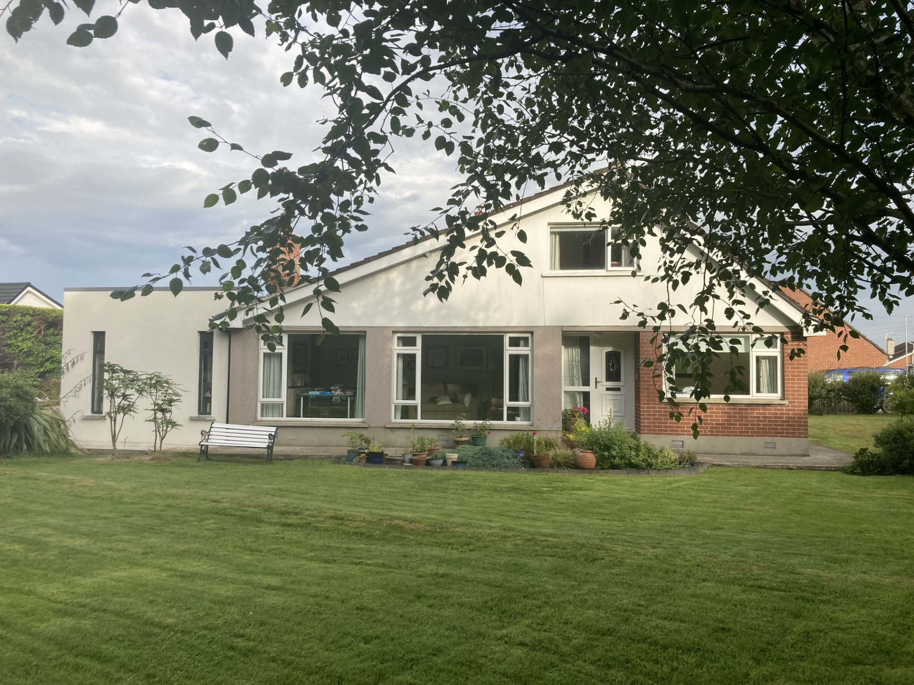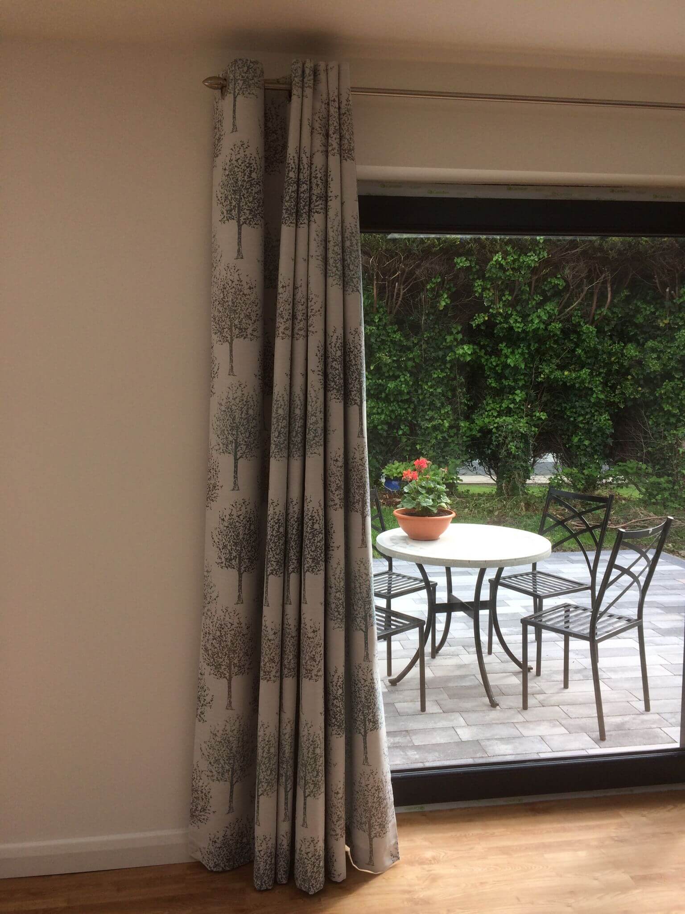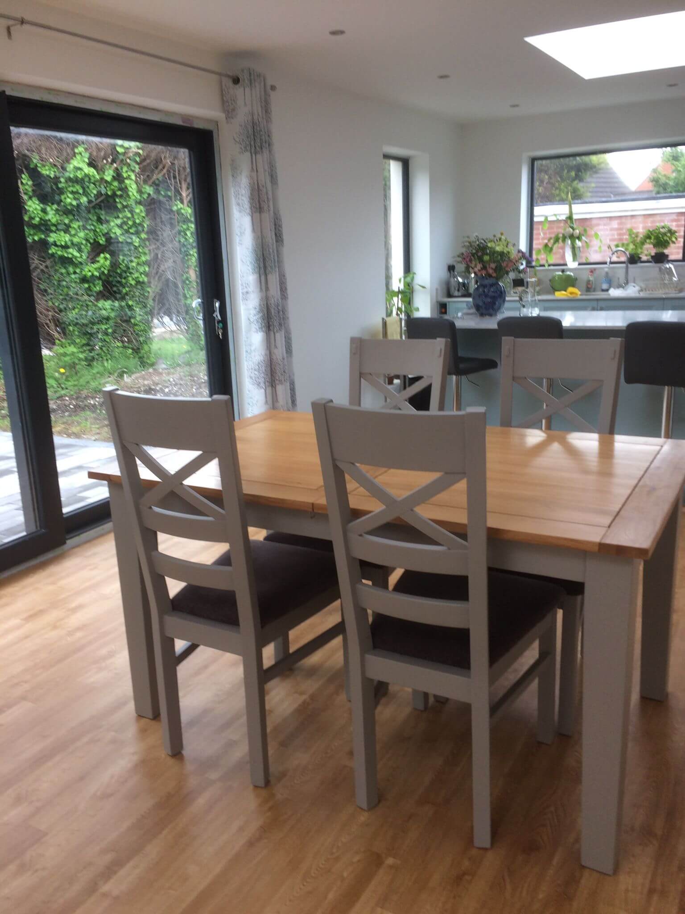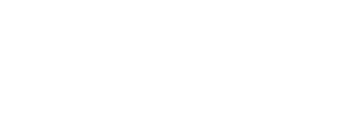Constructed in the 1980's the client has lived in this house for nearly 40 years, and was looking to modernise the property by creating an open plan kitchen/ living/dining room, together with a more welcoming rear entrance to the dwelling.
Brief: The client wanted to extend to the side of the property into the south-facing side garden to provide a new kitchen/ dining/ living space. The original kitchen was then to be reconfigured and a new utility room provided. As the extension was to be at the side/ rear of the property and not overlooked, the client wanted the form and material of the extension to be different from the original house.
The extension is a simple rendered 'L' shaped form which wraps around the original house an into the return where the original rear door to the kitchen was located. Along one side of the extension is a new living area with views to the front and side, a dining area with french doors onto a new patio, and the new kitchen to the rear. The extension is entered through a new rear door, which opens into a lobby, accessing the new utility room, and the original kitchen. The original kitchen is now a new spacious hallway of which is a new cloakroom, and glazed double doors enter the new open plan living/ kitchen/dining area. Careful structural design was required to ensure that the structure was built without any steelwork to mitigate costs, and has lead to more of the original house being retained and smaller openings to the south elevation.
The extension is finished with K-Rend to minimise cleaning and repainting, and with grey uPVC double glazed windows.
Services provided: Measured Survey, Concept Design, Planning Application, Building Control Application, Construction Drawings, Facilitated Structural Engineer.
