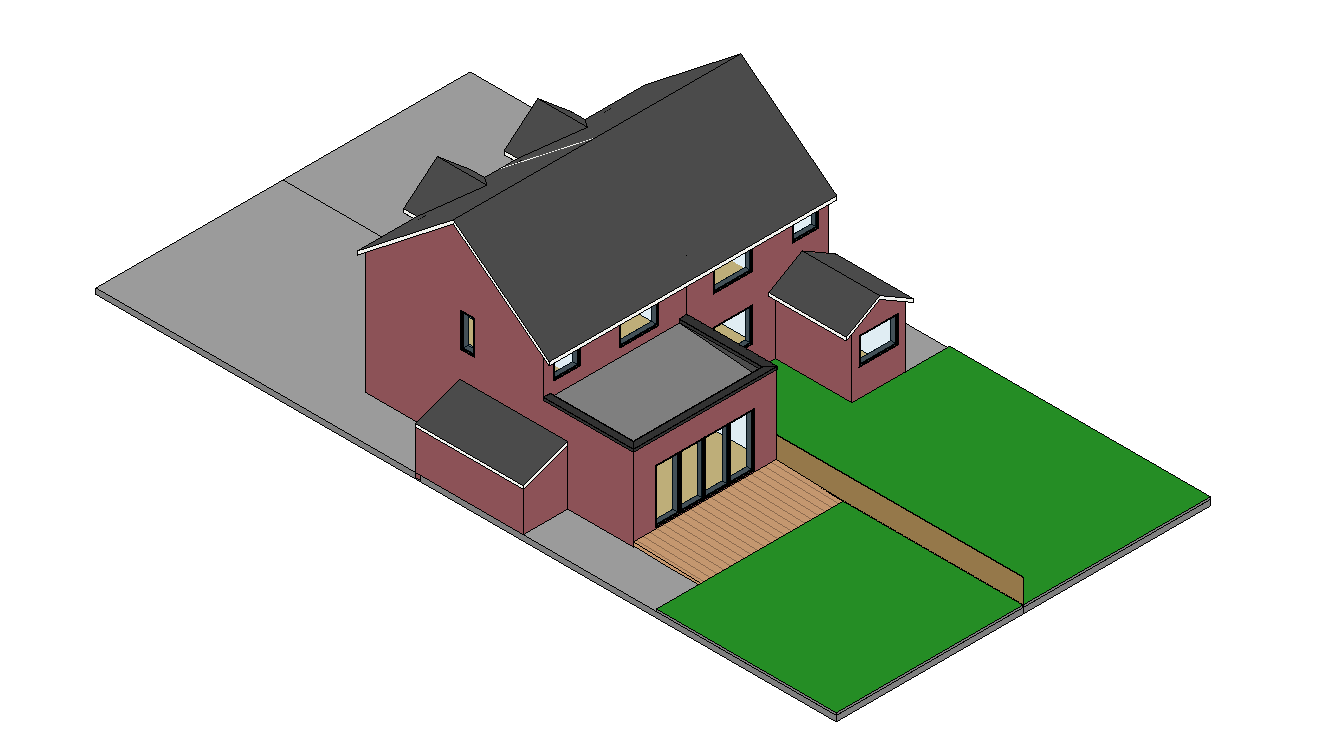This property is one of the many 1930's semi-detached houses which are present in many of our towns and cities.
The clients had lived in this house for approximately seven years,but they had a growing family, and the small kitchen, with outrigger utility room and downstairs toilet were proving to be impractical. They required a bigger kitchen and better access to the garden, both physically and visually, to enable the young children to go out and play safely. Additional utility space was provided in the side porch, which had recently been refurbished, and it was agreed that this area would remain as existing. It provided the only link between the front of the property and the rear garden as there was no external access.
The design response was to rebuild the opening in the wall between the existing dining room and living room, forming an independent formal living room for the grown ups. The small outrigger kitchen to the rear of the property is to be demolished, along with the rear wall of the dining room. A new garden room extension is proposed, which will open up on to the new large kitchen,which has been relocated into the former dining room. New bi-fold doors allow the living space to open up on to the garden, providing easy access for the family throughout the day. A small downstairs wc is provided where the former kitchen was located utilising existing plumbing and drainage.




